What is an operating theatre? Everything you need to know here
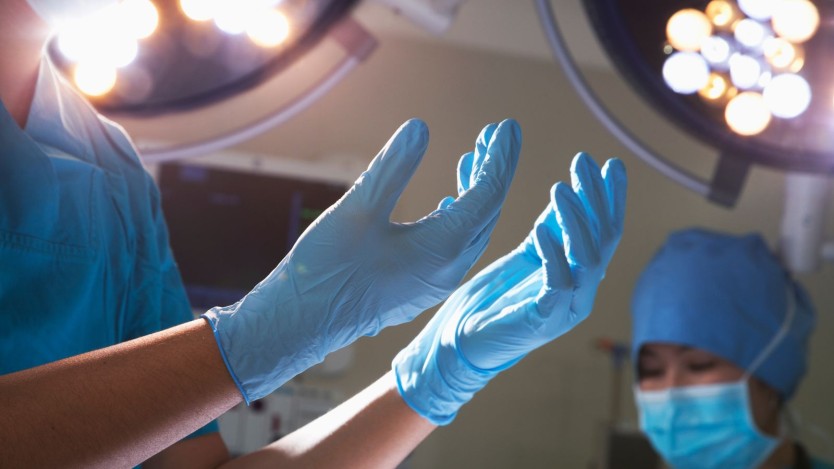
- What is an operating theatre?
- Safety and hygiene
- The different areas of an operating theatre
- Characteristics of an operating theatre
- Clothing
- Basic rules of an operating theatre
- Basic materials in the operating theatre
What is an operating theatre?
- The operating theatre is one of the essential elements in any surgery, as it is the safest area in which to carry out any intervention.
- All operating theatres must have a series of hygiene and functional characteristics that are vital for carrying out surgery as safely as possible.
- In this article you will find all the information you need about operating theatres and their materials and characteristics.
An operating theatre is a room that is specifically set up so that surgical interventions can be performed in it. It is usually located in hospitals, but primary health care centres also often have operating theatres.

Free Assessment for Contracting Medical Services
Operarme’s Patient Service will contact you and solve all your questions on the medical service you need.
The operating theatre must be properly equipped with a number of basic materials and the room must meet a number of basic conditions.
The operating theatre should be prepared for both prepared and planned surgical interventions as well as for emergency or improvised surgical interventions.
Safety and hygiene
Cleaning and sanitisation should make the operating theatre a contamination-free environment. The cleaning of this area must be very thorough, several times a day and always before and after a surgical procedure is performed in the operating theatre.
The ultimate goal is that the area is completely disinfected.
In order to keep the operating theatre as clean as possible, it is necessary to restrict access to the operating theatre to outside personnel.
This should be properly signposted. It is also desirable that as few staff as possible are present in the operating theatre during surgery.
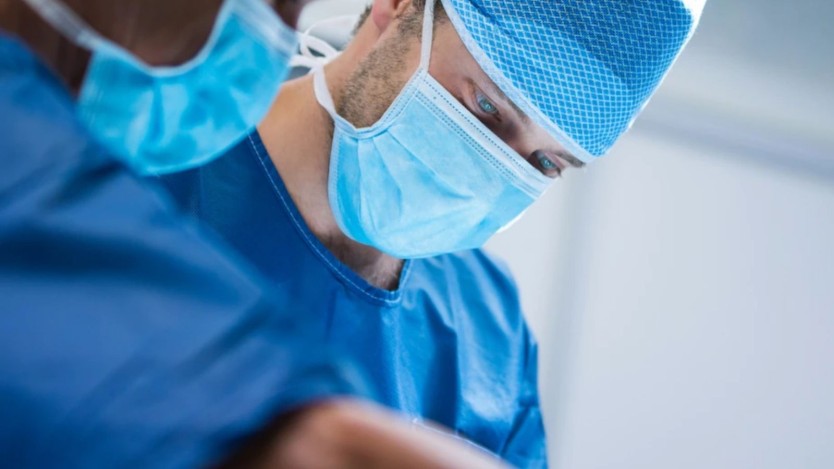
All materials to be used in the operating theatre must be properly sterilised before and after use. There are materials that are for single use only and are thrown away after use, but there are other materials that are used over and over again, so after each use these materials must be cleaned of organic matter and sterilised.
All healthcare personnel who are going to enter the operating theatre, in addition to wearing specific clothing, must undergo surgical hand washing before entering the operating theatre.
Surgical hand washing should last about 4 minutes and should be carried out a couple of times to remove the soap that contains the bacteria on our hands. Chlorhexidine or povidone iodine is usually used to ensure proper antisepsis.
The different areas of an operating theatre
Within the operating theatre there are a number of clearly differentiated areas:
- Black area: This is the area that separates the entrance to the operating theatre from the rest of the hospital. It is a transition room, as it is in this room that the healthcare personnel change clothes to enter the operating theatre. This room also contains the access offices to the operating theatre.
- Grey area: This is the area past the black area. Here there are large circulation areas for moving surgical equipment, beds and stretchers. This is where medical staff should perform surgical hand washing.
- White area: The white area is the operating theatre, the operating theatre itself. It is the room in which surgical interventions are performed, so it must be a sterile area.
Characteristics of an operating theatre
Depending on the specialisation of the operating theatre, it must comply with a series of additional characteristics, both in terms of personnel and equipment as well as facilities. Here we will discuss the characteristics that should be common to all operating theatres, whatever their specialisation.
An operating theatre should be located in a somewhat remote area of the hospital, although the blood bank, the clinical analysis laboratory and those areas and departments that may be necessary to support the operating theatre at any time should always be close by.
The operating theatre should be an enclosed space in which people do not circulate frequently. Only the necessary medical personnel and the patient to be operated on may enter. It should not even have windows.
Inside the operating theatre, areas where dust and dirt can accumulate should be minimised as much as possible, therefore, furniture should be built into the wall and shelves and other elements where dust can accumulate should be avoided as far as possible.
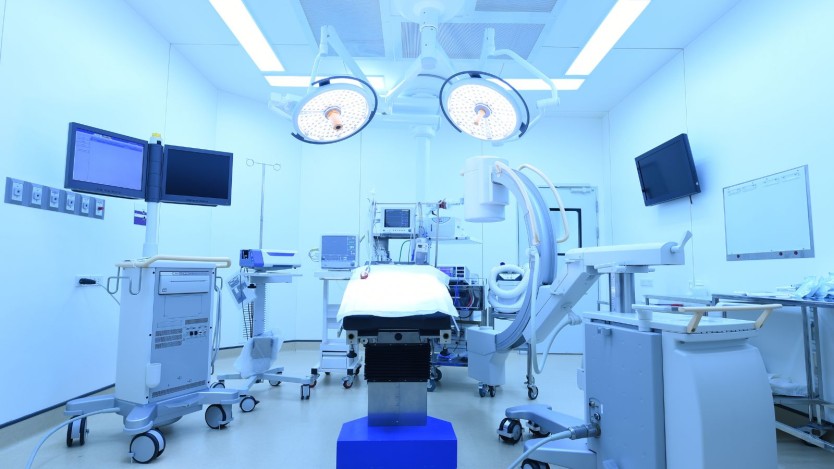
Lighting
The operating theatre must have good lighting that allows surgeons to have a good view of the area where the surgery is to be performed. It is also necessary that this lighting reduces eye fatigue as much as possible.
General lighting systems, consisting of white fluorescent lights, should be provided in the ceiling. In addition to the general lighting systems located in the ceiling, other accessory lighting systems are often necessary and vary depending on the nature of the surgical procedure to be performed. Accessory lighting systems should be adjustable to any angle or position that may be required during the course of the procedure.
Ventilation
Ventilation within the operating theatre is essential. Many bacteria are often airborne, so we must use ventilation and temperature to minimise the risk of infection in the operating theatre.
The air entering the operating theatre should be filtered, clean, fresh and dry. This air should be renewed frequently, several times every hour.
The pressure in the operating theatre should be 10% higher than the pressure in the corridors. To maintain this pressure, the doors should be closed to prevent draughts.
Temperature and humidity
The temperature and humidity inside the operating theatre must be controlled. The temperature should be between 20-23°C and the humidity should be maintained at around 50%.

Size of the operating theatre
The operating theatre should be at least 38 m2 . It should also be remembered that the larger the area, the more space there is for dust and bacteria to be generated.
The height of the ceilings in operating theatres is usually 2.60m to 3m, in order to be able to fit all the lighting systems and all the machines that are going to be used.
Operating theatre floor
The floor in the operating theatre area should be smooth and waterproof. For this reason it is usually covered with polyvinyl.
The floor should be laid in such a way that there are no creases or joints anywhere and it should also be slip-resistant to prevent medical staff from slipping.
The flooring material should be a moderate conductor of electricity. Its function in this respect is to prevent the build-up of electrostatic charges on people and furniture to avoid the risk of possible discharges.
Walls and ceiling
The walls and ceiling of the operating theatre should be rigid, waterproof, seamless, easy to clean and fireproof.
The ceiling should be white to reflect light from the instruments and provide bright illumination. The walls should be light-coloured so as not to overload the medical staff's view.
Doors
Doors to access the operating theatre should be smooth and swinging to facilitate opening in both directions. They should be at least 1.5 m wide, as the stretchers with patients must pass through them.
Evacuation of gases
Within the operating theatre there must be a system for the evacuation of gases generated within the operating theatre, such as anaesthetic gases.
Electrical system
The electrical system should be organised according to the electrical apparatus to be connected to it.
Electrical outlets should be located at an average height and there should be several outlets, coming from different electrical circuits, so that if one fails, another electrical outlet is available.
Clothing
For access to the operating theatre, all medical and auxiliary personnel must comply with a certain standard of clothing designed to minimise the risk of contamination of the operating theatre.
The clothing is for single use only and must be discarded at the end of the surgical procedure. The main items of clothing required for access to the operating theatre are: shirt, trousers, hat, mask, boots and gloves.
- Shirt: sleeves should be elbow length and tucked into the trousers.
- Trousers: must fit around the ankles and waist.
- Hat: must be adjustable and cover all hair and ears.
- Mask: should fit snugly and cover the mouth and nose to prevent the spread of germs from the surgeon and also to protect the surgeon from the patient's germs.
- Boots: should be comfortable and rubber-soled.
- Gloves: should be made of latex rubber and should be sterile.
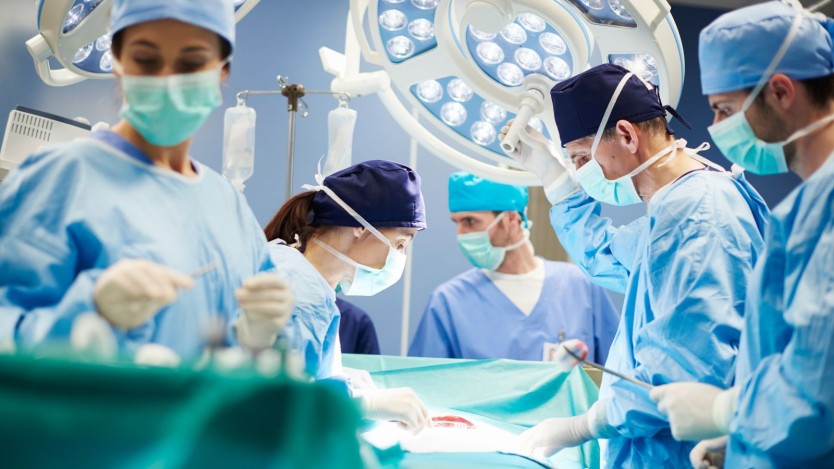
Basic rules of an operating theatre
- It is forbidden to enter the operating theatre in street clothes.
- It is forbidden to eat or smoke inside any of the operating theatre areas.
- Doors must be closed during the course of the operation.
- The medical team must keep their nails short and not wear false nails.
- The medical team must not wear any type of jewellery inside the operating theatre.
- All staff must undergo surgical hand washing before entering the operating theatre.
- If any instruments are dropped on the floor in the operating theatre, do not pick them up and do not use them until they have been properly sterilised.
Basic materials in the operating theatre
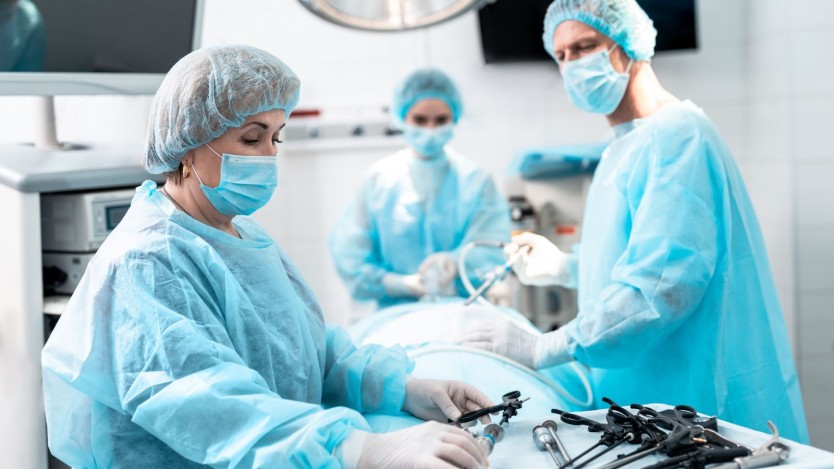
- Surgical table.
- Anaesthesia trolley.
- Electric scalpel.
- Surgical lamp.
- Fluid aspiration apparatus.
- Vital signs monitoring equipment.
- Vaporiser.
- May table (on which surgical instruments are placed).
- IV pole.
- Waste bins.
These are the basic elements that any operating theatre should contain, then, depending on the speciality of the operating theatre or the characteristics of the surgical procedure to be performed in it, other additional instruments and materials will be necessary.

Free Assessment for Contracting Medical Services
Operarme’s Patient Service will contact you and solve all your questions on the medical service you need.
Medical disclaimer: All the published content in Operarme is intended to disseminate reliable medical information to the general public, and is reviewed by healthcare professionals. In any case should this information be used to perform a diagnosis, indicate a treatment, or replace the medical assessment of a professional in a face to face consultation. Find more information in the links below:
